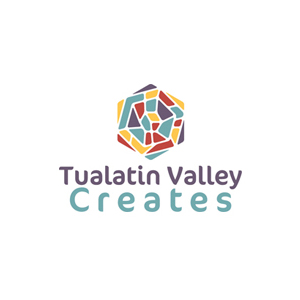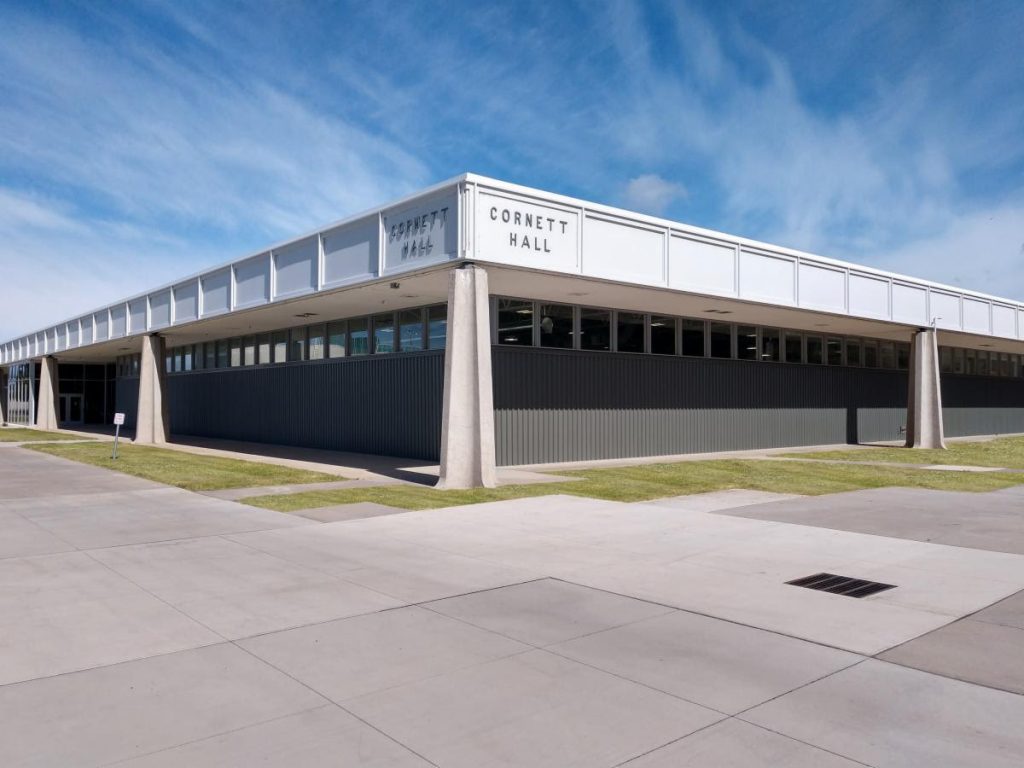REQUEST FOR QUALIFICATIONS: Main Street Commons, Hillsboro, Oregon
ENTRY DEADLINE: August 31, 2022
ABOUT THE PROJECT
View All Details
Tualatin Valley Creates (TVC), the leading art service organization for Washington County, Oregon is administering a call for public art for Henry Point Development (HPD), a locally-focused company working to reimagine historical ‘Main Street’ buildings for today’s business needs and community lifestyles. In partnership with the City of Hillsboro, HPD has committed multiple exterior facades on their newest acquisition, the old US Bank Building located in the heart of Hillsboro’s Cultural Art District on the south east corner of E Main Street and SE 2nd Ave, Downtown Hillsboro for public art installations. The project is being called “The Main Street Commons”. It will house multiple dining options and small retail spaces.
TVC and HPD are taking a modern and long-ranging approach toward this opportunity– To install artworks as suspended, commercial quality banners/panels that can then be re-curated every 5+ years as a way to keep Downtown fresh and promote many artists’ talents over time. Chosen artists will be commissioned for new artwork(s) specific to the theme. The artwork will then be captured (photographed and/or digitally converted) to be reproduced large-scale. All mediums and modalities welcome.
This format intentionally encourages nontraditional public art forms to be seen large scale. This includes modalities like printmaking, graphic design, literary arts, fabric arts, photography, collage and other “studio practice” mediums. The entirety of this project turns the building’s façade into a dynamic outdoor gallery easily enjoyed by patrons and tourists visiting Downtown Hillsboro.
The artist will maintain copyright ownership. In conjunction with this commission, the artist will also permit a license agreement to TVC, HPD and their representatives for non-monetary reproduction of the artwork for promotional purposes only in perpetuity. Should it be determined that TVC, HPD or their representatives desire to reproduce the artwork for monetary (merchandising) purposes, the artist(s) will have the right to enter into a separate license agreement wherein one-time or ongoing compensation will be outlined. These terms will be included in the awarded contract.
This project is supported, in part, by the City of Hillsboro through its Parks and Recreation Department’s Cultural Arts District and Public Art Program.
Included are architectural renderings identifying the intended public art sites (orange panels).
- E Main Street opportunity – TBD as either one (1) singular image, max dimension 10’ tall x 20’ long, OR up to three (3) panels (tryptic), max dimensions 10’ tall x 5’ wide each.
- SE 2nd Avenue opportunities – Three (3) panels. All panels measure 10’ tall x 5’ wide each.
THEME
The theme for this public art opportunity is meant to be a guiding outline, recognizing that works should reflect the concept of the greater Pacific Northwest, not necessarily mono-Oregon and/or Hillsboro-centered. Submissions to the RFQ may include works broader than this theme, but artists invited to submit for the RFP should plan designs with the following in mind:
- “Past, Present, and Future” representations/interpretations of Pacific Northwest ecological and geological uniqueness and assets.
- Example may be “the industrial and design-driven silicon forest”.
- What the regional people and land (not just Hillsboro) were/was before, is now and what they/it hold for the future.
TIMELINE
July 5, 2022 RFQ Live
August 31, 2022 RFQ Submission Deadline
September 30, 2022 Notifications to selected artists to proceed into RFP
October 2022 Site walks with selected artists as needed
October 31, 2022 RFP Deadline
November 2022 Selected artists receive contracts
March 2023 Designs delivered to TVC
April 2023 Artworks installed
May 2023 Unveiling Reception
Additional meetings and correspondence as needed.
COMPENSATION
No more than seven (7) works will be commissioned for the project. Each work has a maximum budget of $3,000-10,000 which includes all expenses incurred from design, artist fees, photography and/or file conversions, and installation oversight. Site partners are managing reproduction, engineering, and installation fees separate from the artists compensation.
Artists who apply may indicate their interest to submitting one (1), two (2), or three (3) works for the project.
APPLICATION PROCESS (There is no fee to apply.)


